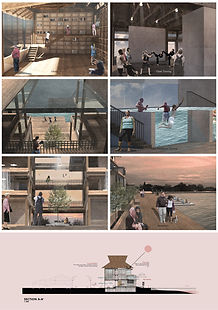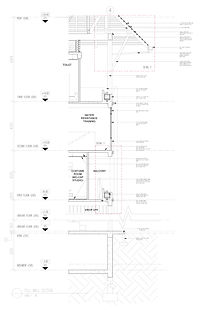ARCHITECTURE DESIGN STUDIO VI
With the theme of ‘Sustaining Humanities’, the final Architectural Design Project emphasize on people, place and time. People experience architecture through the senses of a place which is built over time. The notion of threading these three entities together through site specific design, one must learn to understand the historical qualities of the site as well as its immediate environment, its identity and diversity of the community that inhabits the area. Concept relating to sustainability and adaptability are to be induced within the details of architectural considerations whilst applying suitable technologies for the design to be realized.




Project 1A: Pre Design Studies & Analysis
Task:
Located in the City of Muar, in a group of 9 students, we are required to do an in-depth and comprehensive analysis and presentation on the intangible and intangible aspects of the site, hence look into the possibilities of aligning these findings in developing the main programme: Art, Cultural & Innovative Centre.
Boards
Models
 |  |  |  |  |
|---|
Project 1B: Design Strategies Exploration
Task:
Students will take the pre-design studies to the next level, individually, in two components: The 'DESIGN STRATEGY' and the 'DESIGN EXPLORATION.
Design Strategies


Task:
Cultural and Innovation Center
The design of the building is to consist of appropriate architectural responses that address the aspects of the urban street context and user behavioral patterns as discerned and analysed in the Preliminary Studies.
Project 1C. Final Design Presentation & Report
Final Presentation Boards







