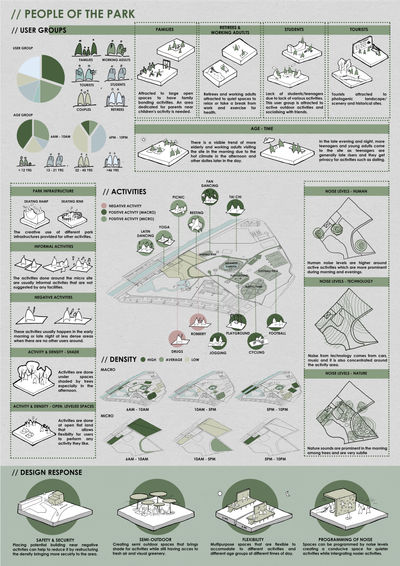ARCHITECTURE DESIGN STUDIO IV
In Semester IV, themed “engaging environment and community”, the studio explores design by harnessing environmental qualities through projects with a specific community of users within a given context. The projects involve studies of precedents that showcases responses to environmental conditions and sustainable issues as well as innovative interpretations of the given program. Considerations should be given to the complexity of the program, site topography and vegetation, socio-cultural events, and variety of passive strategies for sustainable design. The design work should contribute to and merge harmoniously with environment and the site, and provide meaningful architectural experience for the community of users. Students are required to demonstrate applications of knowledge gained from Environmentally Sustainable Design and Building Science 1 modules from prior semesters.




Project 1: Re-Play Playscape
Task:
In a group of 2-3 students, we are required to design within a given area of area of 5m (l) x 5m (w) x 3m (ht), an OUTDOOR PLAYSCAPE for children that is modular, lightweight as well as safe with all mechanisms being simple and easy to operate. The main materials for its construction are reclaimable/repurposed materials and reasonably weather proof. It must be able to accommodate/support a set of proposed activities designed to instill among children not only a sense of play or exploration but also the appreciation of sustainability through the application of reusable materials. Students must be able to demonstrate its ability to function in a real world situation.
Boards

Models
 |  |  |  |  |
|---|---|---|---|---|
 |  |  |  |
Project 2: House of Leisure - Community Recreation Center
Task:
Project 2A: Site Analysis
The site that we visited this semester was Taman D.R. Seenivasagam located in Ipoh which is a large urban park dating from the early 1950’s. We had to conduct a site analysis in groups of 8-12 students. The site that my group got was Site A.
Site Analysis Boards
Project 2B: Design Proposal
Furthering the exploration of ‘Leisure and Architecture’, the project calls for the design of a HOUSE OF LEISURE – COMMUNITY RECREATION CENTER within an urban park environment. Students are required to provide full design proposals incorporating findings from precedent study and site analysis. Students will generate concepts that respond to context and leisure-related programs and explore design solutions that reduce environmental impact utilizing clustered spatial typology and passive design strategies. The design should contribute to and merge harmoniously with the context and provide interesting spatial experience for the users through sensitive and thoughtful architectural intervention.




Mock-up models
Boards




From this semester, I have learnt about importance of the programme of a building. In this case, the community leisure center; We should not have the mindset that more is better, as we try to stuff in as many activities into a single building, without the consideration of spatial experience and poetics. A space should not be just a square with thick lines around it, allocated on the plan of our proposal, instead there should be thought put into the size of the space for allocated number of users with a design of spatial experience.
Reflection







